CLT 2015 Projects
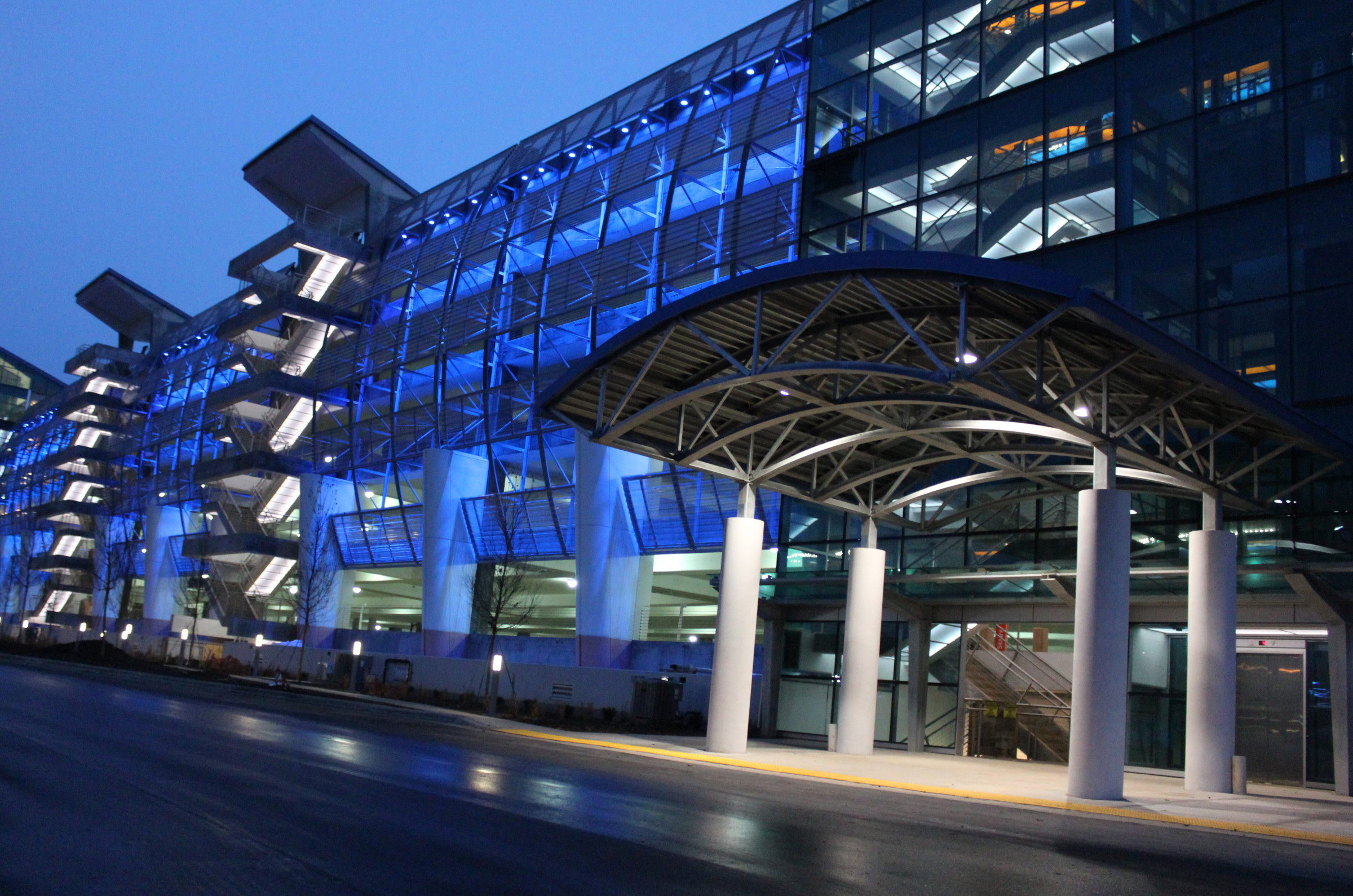
Status:
Complete
Description:
The Hourly Deck and Rental Car Facility contains seven levels and 7,000 parking spaces. The Hourly Deck opened in November 2014 and includes 4,000 public parking spaces on levels 4 through 7. Levels 1 through 3 house the Rental Car Facility with 3,000 rental car spaces, all on-site rental car check-in counters and a service area to wash and refuel the cars. This facility opened in April 2015. The Hourly Deck and Rental Car Facility is located in front of the terminal.
Construction began with the back portion of the new deck. In January 2013, the West Hourly Parking Deck was demolished to allow continued construction of the new deck.
During this time, the Queen Charlotte statue was temporarily relocated to the courtyard between the Daily East and West Parking Decks. The statue, and its associated historical markers, will remain there until construction of the Terminal Lobby Expansion project, when she will move inside. These projects are part of Destination CLT.
Duration:
36 months
Milestones:
Construction began in January 2012
West Hourly demolition began January 2013
East Hourly demolition began March 2013
Construction complete November 2014
4,000 public parking spaces opened November 2014
Rental Car Facility opened April 2015
Cost:
$120,000,000
Funding Source: 2011 GARBS CFC Bonds
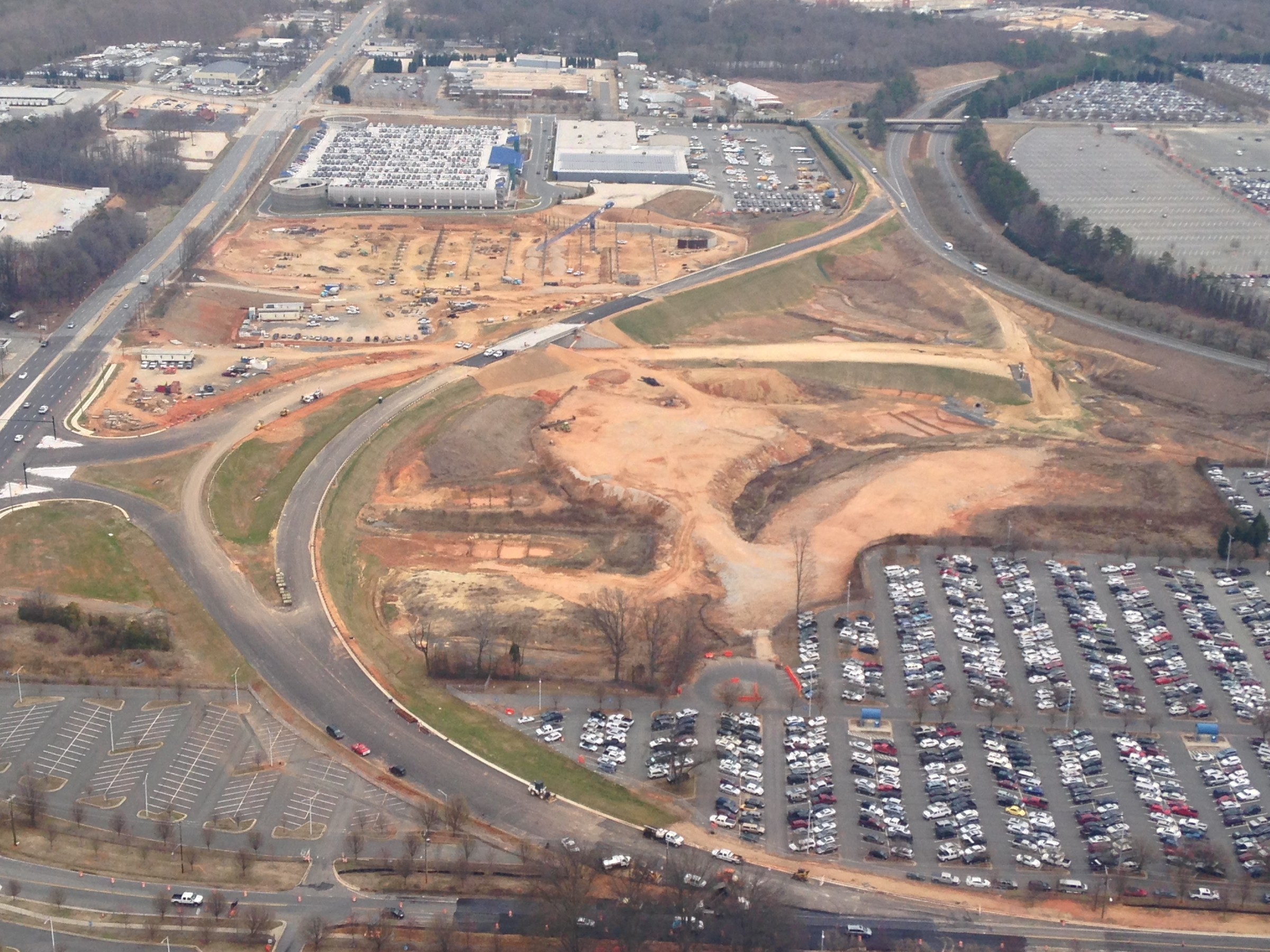
Status:
Complete
Description:
The new entrance roadway improves connections from Wilkinson Boulevard and Josh Birmingham Parkway to the terminal. The project, which began in August 2012, included the construction of three new bridges. Additionally, the new entrance road included the installation of a dynamic signage system that provides motorists with parking information and special advisories as they approach CLT.
Click here to view a video showcasing the new traffic route, or here to see how to access the Cell Phone Lots off Rental Car Road from the new roadway.
Duration:
18 months
Milestones:
Construction began August 2012
Paving began August 2013
Phase One inbound lanes opened April 2014
Construction complete Fall 2014
Road opened to traffic April 2015
Cost:
$24,000,000
Funding Source:
2004 GARBS
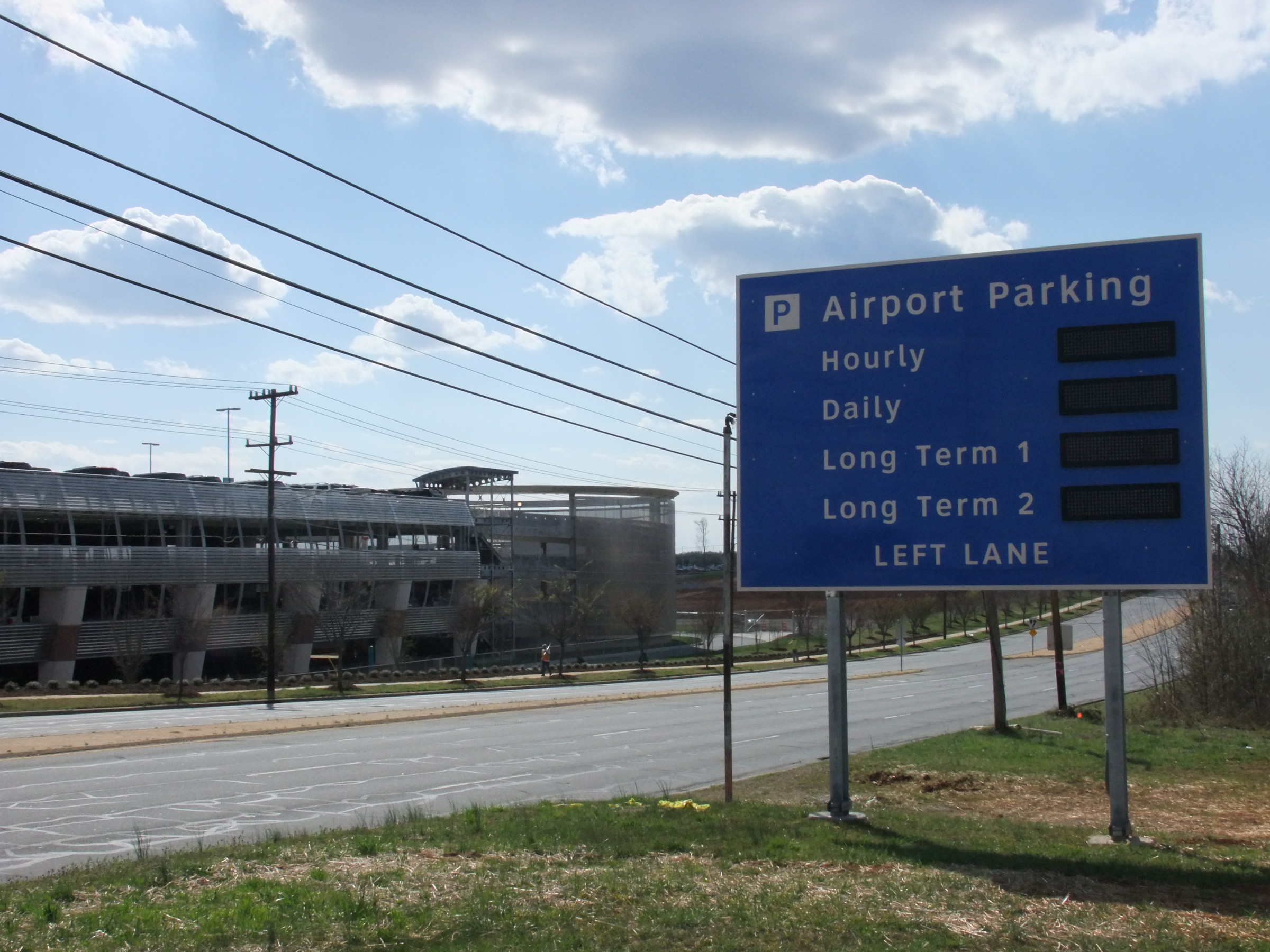
Status:
Complete
Description:
This project was part of the new airport entrance road and provides updated signage on Josh Birmingham Parkway and other roadways leading to the Airport.
Signage combines standard and dynamic messages to give motorists throughout the Airport's campus with real-time parking information and various advisories. The dynamic signage boards with the ability to display more than 100 different messages, including directions to open lots.
Duration:
9 months
Milestones:
Completion December 2013
Cost:
$5,150,000
Funding Source:
2007 and 2010 GARBS
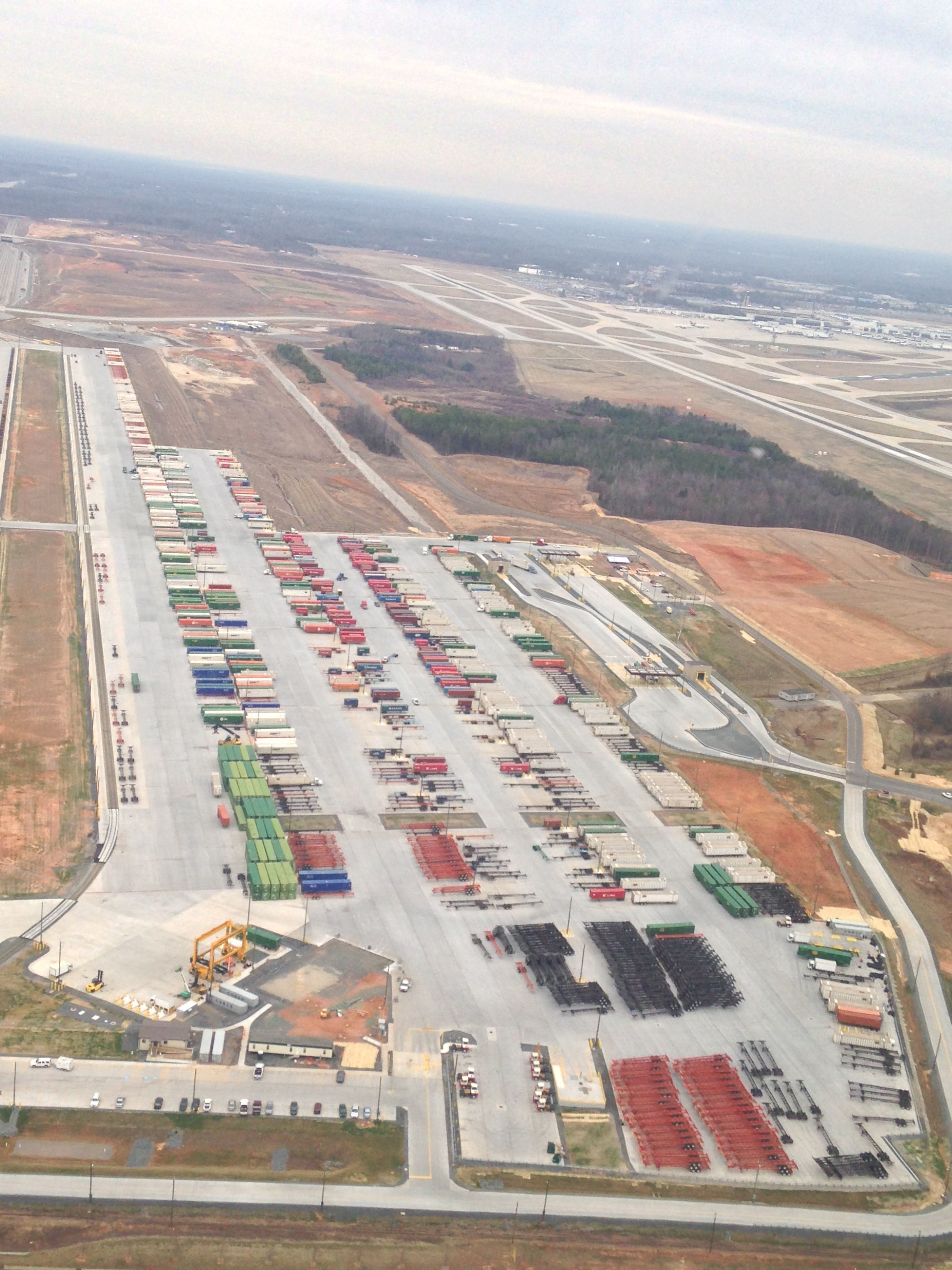
Status:
Complete
Description:
This facility was constructed and paid for by Norfolk Southern Corp. It replaced the existing 40-acre intermodal facility along North Davidson and North Brevard streets in Uptown.
By strategically relocating to the Airport, Norfolk Southern was able to build a more efficient, easily expandable 200-acre terminal between two runways to handle the anticipated growth of intermodal traffic. Additionally, the facility’s location removes trucks from busy city streets.
CLT and the North Carolina Department of Transportation (NCDOT) completed an interchange on I-485 to connect with the new facility.
The new Charlotte Regional Intermodal Facility is projected to bring $9 billion in economic impact throughout the next 20 years. (Data provided by Norfolk Southern.)
Duration:
36 months
Milestones:
Norfolk Southern leased property March 28, 2012
Construction Spring 2012 – late 2014
Began Operations December 2013
Completed - 2014
Cost:
$90,000,000
Funding Source:
Privately funded by Norfolk Southern Corp.
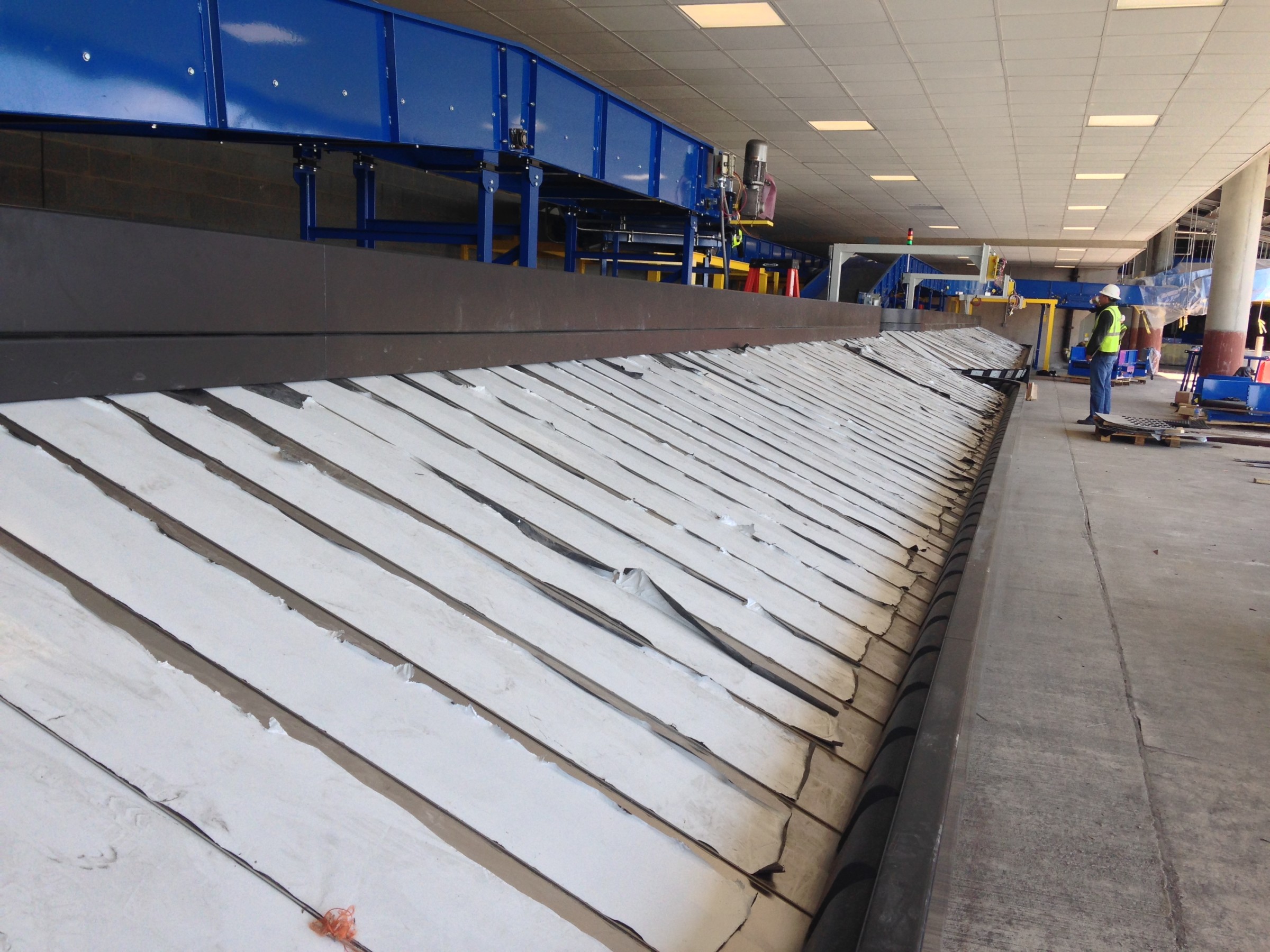
Status:
Complete
Description:
The in-line baggage system is two miles of new, high-speed conveyors to more efficiently move checked baggage. It uses new Transportation Security Administration security technology and federally mandated security processes as well, resulting in a more automated and faster screening process of checked luggage.
Duration:
36 months
Milestones:
Completed: 2014
Cost:
$50,957,401
Funding Source:
TSA Grant: $45,431,845
2011 GARBS: $5,047,985
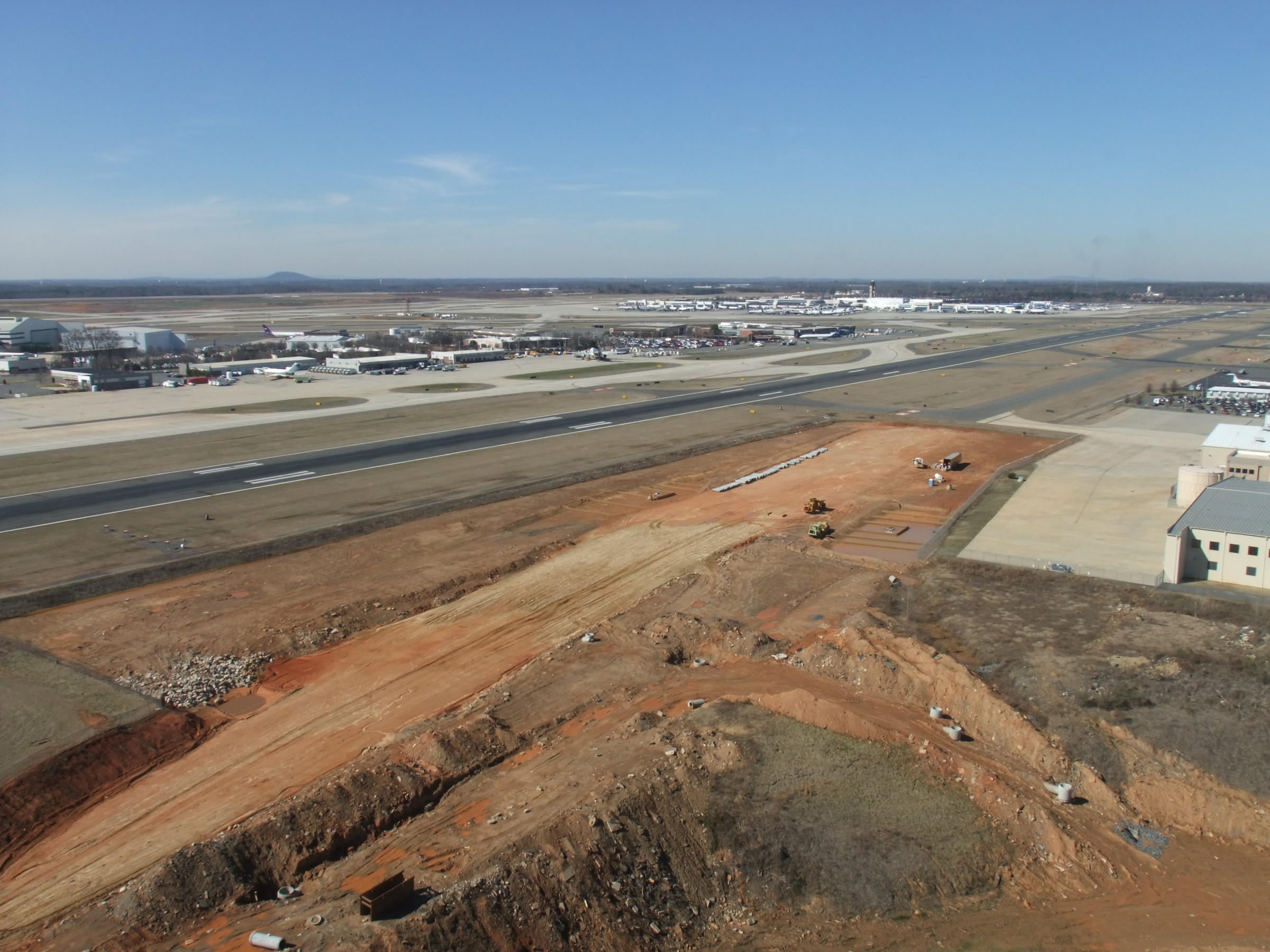
Status:
Complete
Description:
Approximately 2,400 linear feet of taxiway was added to Runway 18L/36R. The extension provides a full length taxiway on the east side of the runway and additional capacity for general aviation and military aircraft operations.
Duration:
10 months
Milestones:
Cost: $6,749,280
Funding Source:
Federal AIP Grant (75%)
2013 GARBS
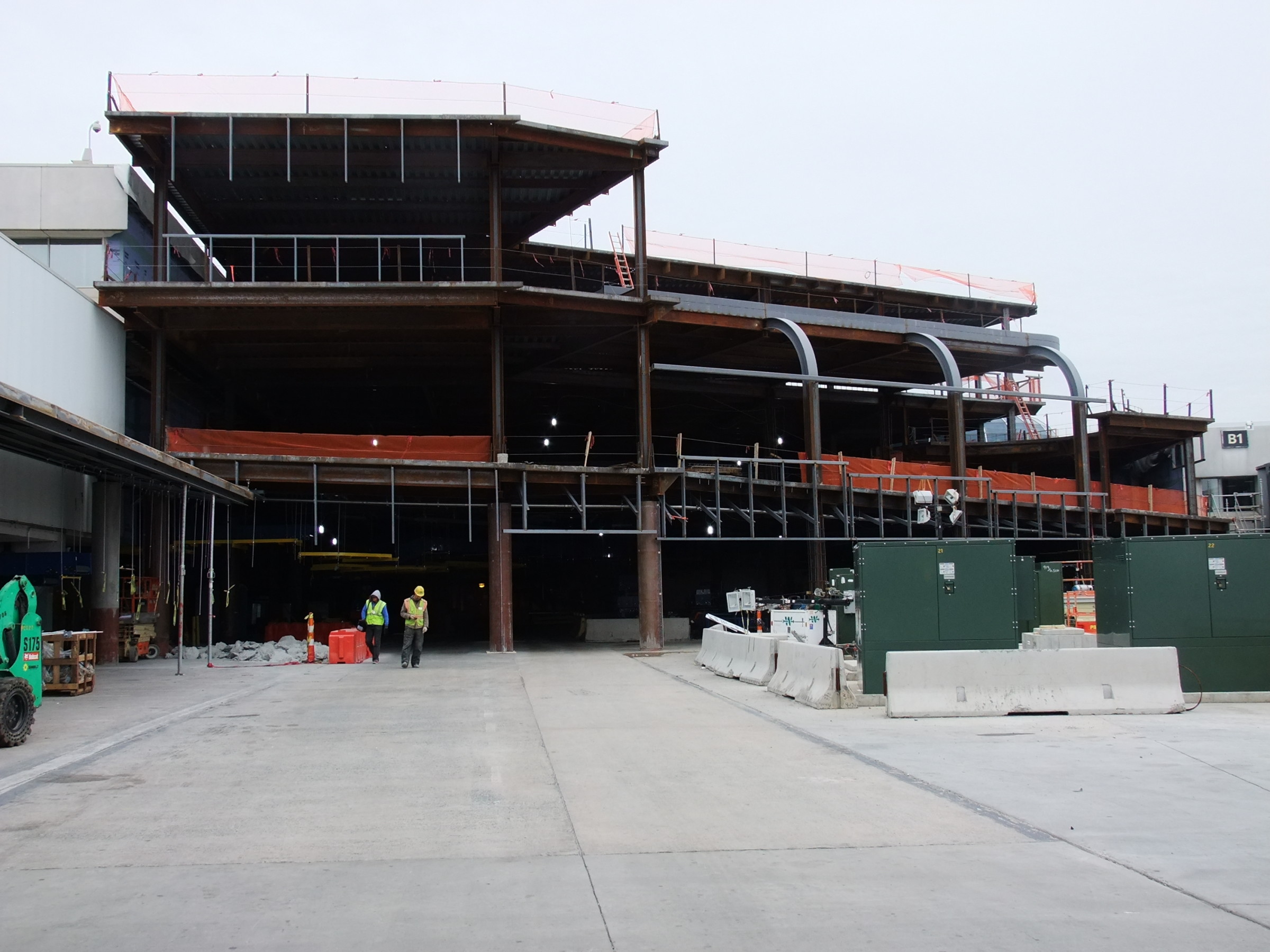
Status:
Complete
Description:
A three-story expansion to the west side of CLT’s terminal building was constructed to provide additional concession space, offices and easier access to Concourse B from Security Checkpoint A.
On the ramp level, the expansion created additional bag make-up space needed for the new checked baggage in-line system.
Additional office space is located on the third floor.
Duration:
18 months
Milestones:
Construction began January 2013
Cost:
$10,500,000
Funding Source: 2004 GARBS
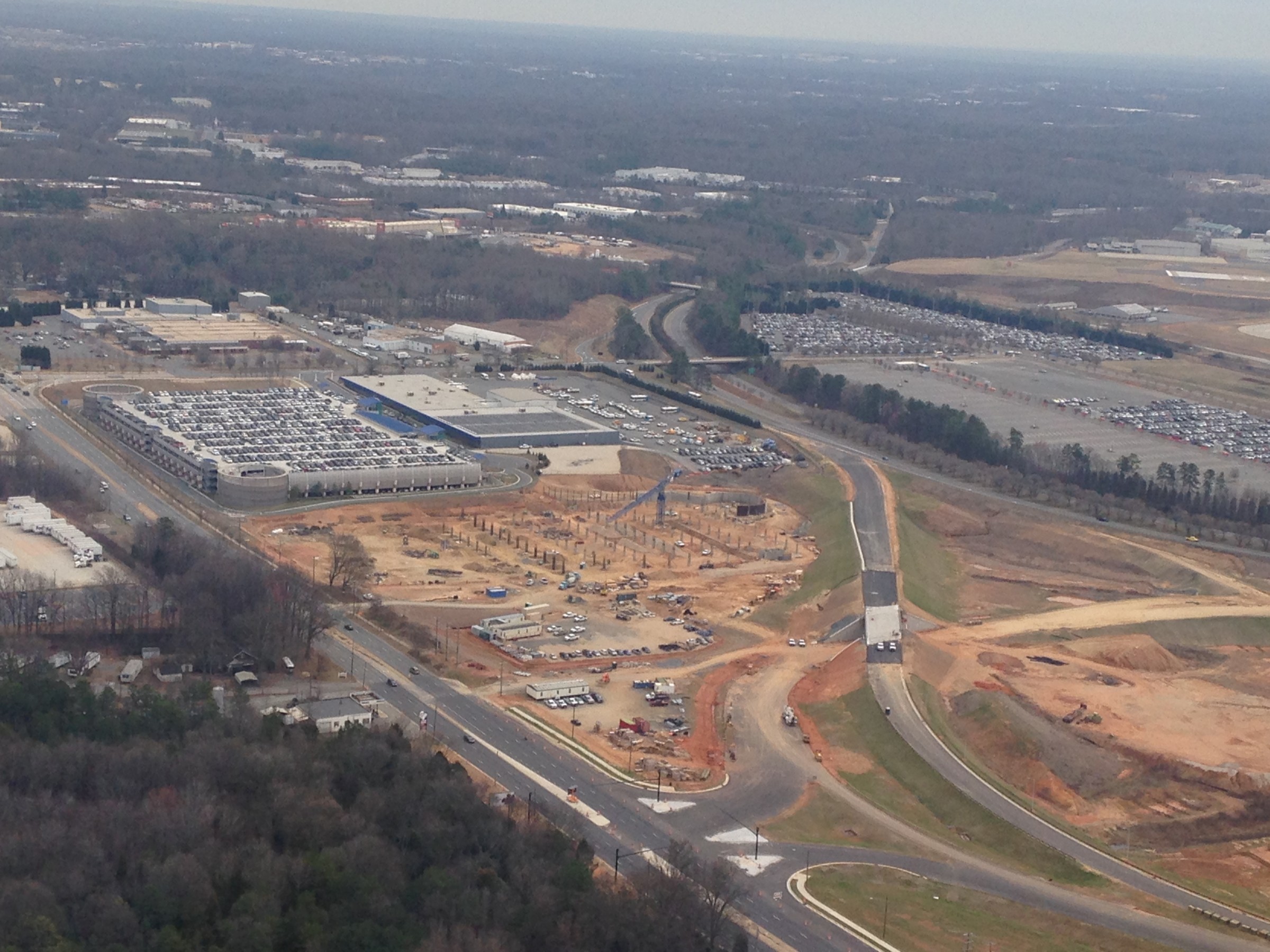
Status:
Complete
Description:
Due to the popularity of CLT’s Business Valet services and forecasted passenger growth, a second Business Valet Parking Deck was built. The deck is located on the west side of the existing Business Valet Deck along Wilkinson Boulevard.
Land clearing began in summer 2012, and the facility opened in June 2015 with 3,200 spaces.
Duration:
12 months
Cost:
$50,000,000
Funding Source:
2013 GARBS
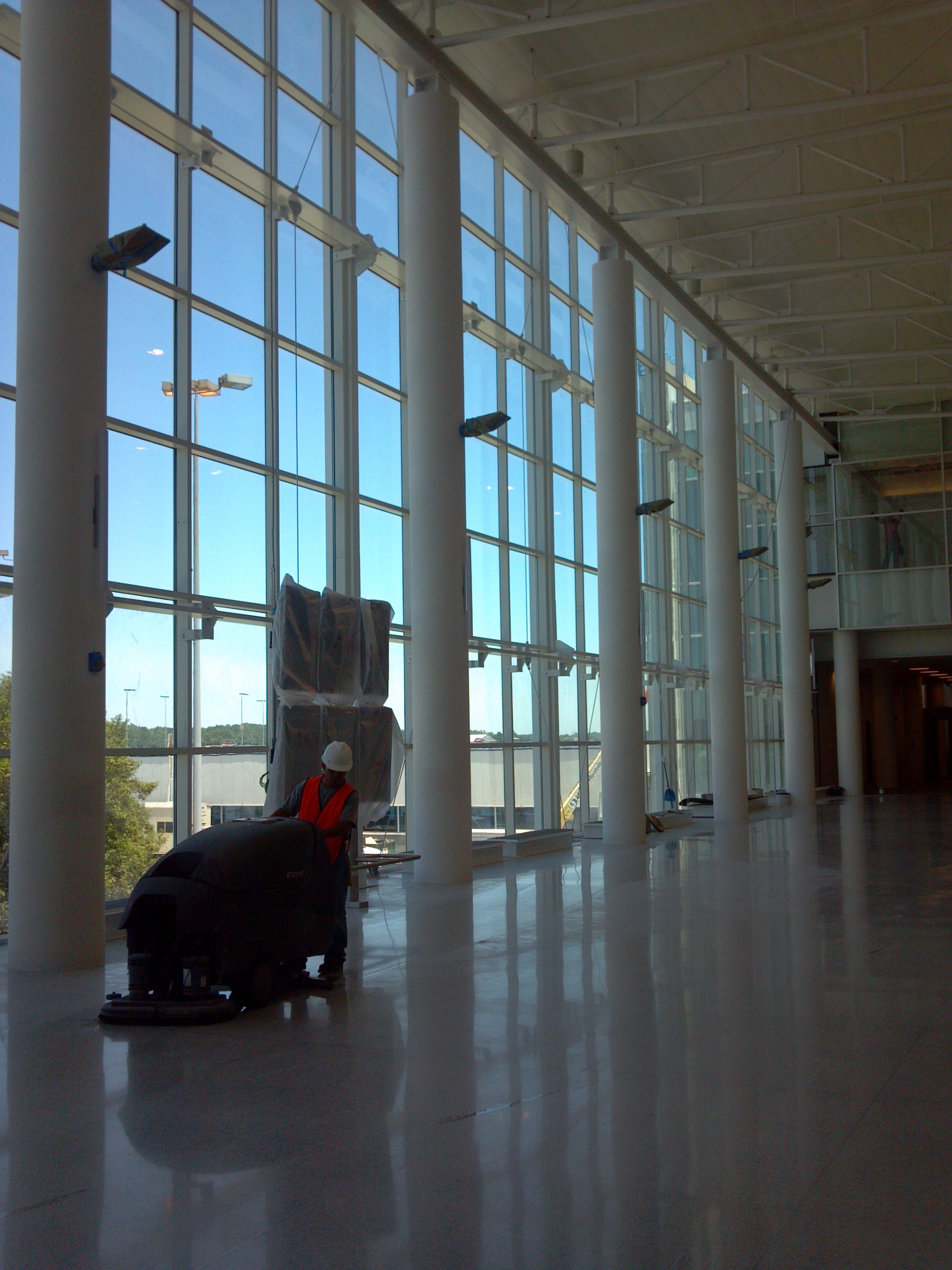
The 60,000-square-foot expansion of the terminal’s east side opened in late June 2012. The additional public space and fifth security checkpoint were necessary to accommodate growing passenger numbers. The international arrivals area includes portions of the upper ticketing level.
Checkpoint E, CLT’s five-lane security checkpoint, opened June 29, 2012 – bringing the total number of security lanes at Charlotte Douglas to 20. The checkpoint has reduced security line wait times for passengers.
Also included in the terminal eastside expansion, a new and expanded recheck area in U.S. Customs and Border Protection. Passengers are able to collect their luggage and recheck that luggage to connecting domestic flights in a more expedient manner. Additional space in Departures/Ticketing – Zone E, helps to alleviate congestion during busy travel days.
New offices for U.S. Customs and Border Protection personnel opened in September 2012 while new TSA offices were completed in March 2013.
In keeping with CLT's pledge to adopt sustainability initiatives, the renovation includes a glass front wall that provides light for the lobby during the day. Installation of a high efficiency chiller lowers the amount of energy needed to cool the expansion. And, modern lighting was placed throughout the addition to reduce power costs.
Completed: June 2012
Terminal eastside expansion cost: $23 million.
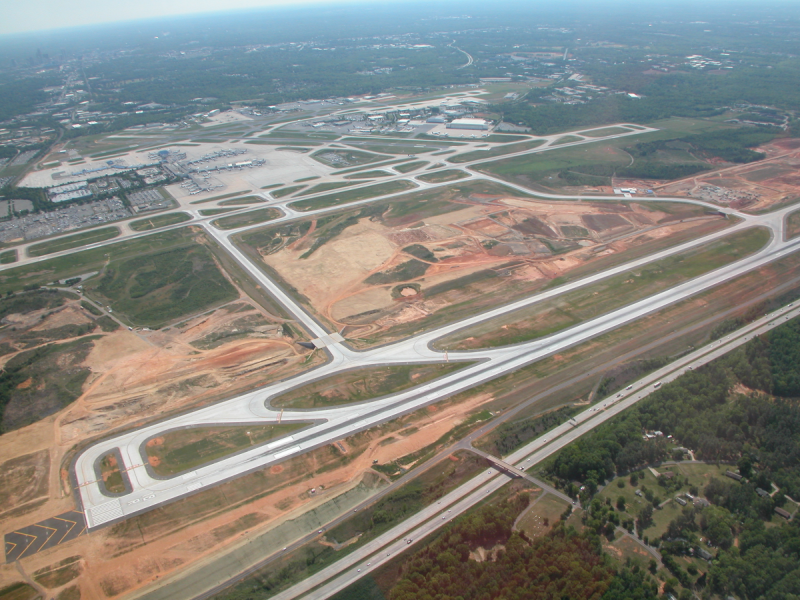
Third Parallel Runway – 18R/36L
Status:
Complete
Description:
The third runway measures 9,000 feet long and includes two taxiway bridges constructed on 650 acres. It is CLT’s fourth runway. The Airport also has one crosswind runway. The new runway will permit triple independent landings. The project included road relocation of Wallace Neal and Old Dowd roads and adjoining road construction
Duration:
35 month
Milestones:
Construction start: March 2007
Wallace Neal and Old Dowd roads relocated: March 2007
Paving begins on taxiway bridges: August 2008
Runway construction begins: August 2008
Navigational aids and lighting installation begins: December 2009
Construction complete: December 2009
Runway opens for limited daytime use January 2010
Operational Feb. 11, 2020
Commissioned Feb. 12, 2010
Cost:
$325,000,000
Funding Source:
Federal Aviation Administration federal grants, General Obligation Bonds proceeds.